 | Back to e-WV
| Back to e-WV
 The West Virginia Encyclopedia
The West Virginia Encyclopedia
 | Back to e-WV
| Back to e-WV
 The West Virginia Encyclopedia
The West Virginia Encyclopedia
Charleston’s historic houses can be found in every neighborhood and come in all shapes and styles. Some are historic for the person who once lived there, while others are historic because of their age and architectural significance. This exhibit presents more than 60 of these houses.
In the 1780s, Charleston’s first settlers built log houses from the trees that filled the Kanawha Valley. Over time, the more prosperous residents built substantial houses, often as the centerpiece of a plantation. Those plantations are gone, but a handful of the houses remain.
The city grew slowly in its first 50 years, but by the 1830s, Charleston boasted several large residences, especially along the Kanawha River. The city began to grow more rapidly after 1885 when it became the permanent capital of West Virginia. By the beginning of the 20th century, Charleston was a bustling city with an ever-growing population, which required the development of new housing in every direction. Businessmen with interests in salt, coal, timber, chemicals, natural gas, and other industries built handsome houses in the East End, along Edgewood Drive, and across the river in South Hills, which offered expansive views of the city.
The oldest house in Charleston is Holly Grove, built in 1815 by Daniel Ruffner, a son of saltmaker Joseph Ruffner. There are at least six other houses in Charleston built before the Civil War that remain: the Colonel Henry Hewitt Wood House, the Augustus Ruffner House, the Craik-Patton House, the MacFarland-Hubbard House, Littlepage Stone Mansion, and Glenwood. Many other significant houses were built in the following decades, including Sunrise, Breezemont, and the Governor’s Mansion.
Several prominent builders and architects were responsible for many of the houses featured in this exhibit. Norris and William Whitteker constructed the MacFarland-Hubbard House, which serves as the headquarters for the West Virginia Humanities Council. The Davidson brothers, Wayland and John, constructed a number of large houses that still stand, including the Carver House and the Ohley House on Kanawha Boulevard. Architect H. Rus Warne designed houses in Edgewood, South Hills, and Kanawha City, many in the Colonial Revival and Tudor Revival styles. Architect Walter Martens also designed many significant residences, including the Governor’s Mansion and Torquilstone. Other important architects represented in this exhibit are Fred Crowther, L.T. Bengston, and John C. Norman.
Five of Charleston’s neighborhoods are listed on the National Register of Historic Places. Two of the districts—the Downtown Historic District and the Elk City Historic District—consist mainly of commercial properties. The East End Historic District, the Grosscup Historic District, and the Edgewood Historic District remain residential neighborhoods. There are also 27 Charleston houses, most still privately owned, that are listed individually on the National Register of Historic Places.
This exhibit features houses that are on the National Register or in Charleston’s historic districts. A few of the houses are neither listed on the Register nor in a historic district but are considered significant nonetheless.
This exhibit was developed with assistance from historians Ken Bailey and Billy Joe Peyton; Henry Battle, president of the Kanawha Valley Historical and Preservation Society; and the owners of the historic houses.
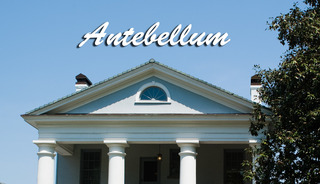
Built between 1815 and 1854 by some of Charleston’s earliest families, these seven houses are true survivors. Six of the seven are listed on the National Register of Historic Places. Just one remains a private residence.
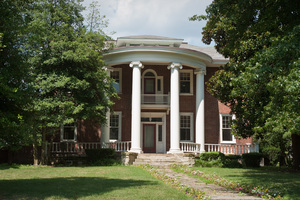
Holly Grove Mansion was built in 1815 by saltmaker Daniel Ruffner as part of a large plantation that encompassed all of the present East End and much of downtown. Ruffner opened his home to travelers, and his guests included Henry Clay, Samuel Houston, John J. Audubon, and President Andrew Jackson. Originally Holly Grove was a two-story rectangular brick building with a small entry portico facing the Kanawha River. James H. Nash bought the house in 1902 and made significant changes, including the addition of the half-circle portico with great columns. The house was added to the National Register of Historic Places in 1974 and purchased by the state in 1975. Holly Grove, which is adjacent to the Governor’s Mansion, is undergoing renovations by the West Virginia Department of Administration.
Read the National Register Nomination
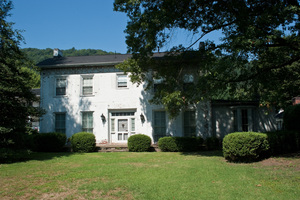
This house at the eastern end of Kanawha City was built from 1829-1831 for Colonel Henry Hewitt Wood (1810-1883) who was a leading salt merchant, and his wife, Ann Ruffner Reynolds. The house sits across the river from Malden, which was the center of the salt industry in the 19th century. The house was once part of a large farm, but it is now surrounded by other homes. The house, which remains a private residence, was listed on the National Register of Historic Places in 1980.
Read the National Register nomination
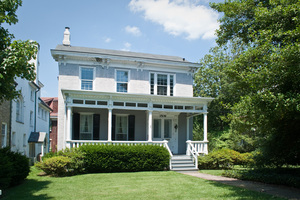
The Augustus Ruffner House at 1506 Kanawha Boulevard was built in 1834 as a farmhouse for Augustus Ruffner, a farmer and lumberman, and his wife, Mary Elizabeth. Ruffner was the son of prominent saltmaker Daniel Ruffner, who built Holly Grove. The house, once called “Cedar Grove” because of the cedar trees that surrounded it, remained in the Ruffner family for many years but is now a commercial property.
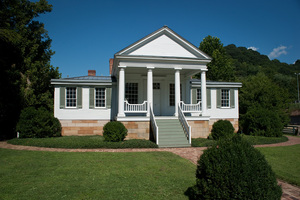
The Craik-Patton House was built in 1834 on Virginia Street by James Craik, a lawyer who later became a clergyman serving St. John’s Episcopal Church. In 1858, the house was purchased by George S. Patton, who founded the Kanawha Riflemen and became a Confederate colonel. The house was first moved in 1906 to make way for another East End street. When the house faced demolition in the 1960s, the Colonial Dames of America spearheaded a campaign to save and restore it. The house was moved to its current home in Daniel Boone Park in 1973, and is open for tours. The house was first listed on the National Register in 1970 and then nominated and listed again in 1975.
Read the National Register Nomination
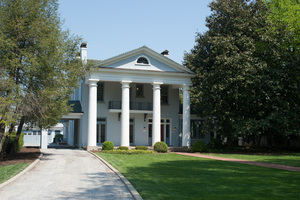
The MacFarland-Hubbard House at 1310 Kanawha Boulevard was built in 1836 by Norris Whitteker for Isaac Noyes. The house, an example of Greek Revival architecture, was first occupied by Henry and Julia MacFarland and later occupied by the Ruby, Crowley and Hubbard families. The house took a direct hit from a cannonball during the Battle of Charleston in September 1862, and served for a time as a hospital for federal troops. The house was added to the National Register of Historic Places in 1979. In 1999, the West Virginia Humanities Council purchased the home for its headquarters. Both the home and the adjacent carriage house have been restored.
Read the National Register Nomination
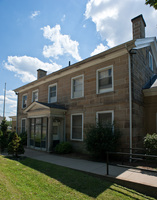
Littlepage Stone Mansion at 1809 Washington Street West was built in 1845 for Major Robert Thornton by local builders Harrop L. Joy and J. Carson, whose names are carved on blocks at both ends of the house. The house was constructed of stones from a local quarry, and some weigh more than a ton. In 1848, the house was sold to Adam Brown Dickinson Littlepage, in whose family the home remained until 1932. According to tradition, Confederate General Henry Wise wanted to use it as his headquarters during the Civil War, but Rebecca Littlepage refused. When Wise threatened to blow up the house, Rebecca stood on the porch with her children and her home was spared. Adam Littlepage was killed during the war, and his widow was forced to sell large portions of the farm. The Housing Authority of Charleston purchased the house in 1939, and used it as an office for many years. The house was listed on the National Register in 1982.
Read the National Register Nomination
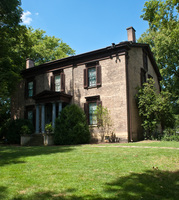
Glenwood, at 800 Orchard Street on the West Side, was owned by three of the most prominent families of the Kanawha Valley. James Madison Laidley, a newspaper editor and a member of the Virginia Legislature, hired builder and stonemason William Preston to construct the house in 1852. Preston used materials that were readily available, including timber from the estate, bricks fired nearby, and sandstone quarried not far from the house. In 1857, he sold the home to Judge George Summers, for whom Summers County is named. The house was restored in 1954 for Lucy and Elizabeth Quarrier, descendants of Judge Summers. On the National Register since 1978, the house is owned by the Historic Glenwood Foundation.
Read the National Register Nomination
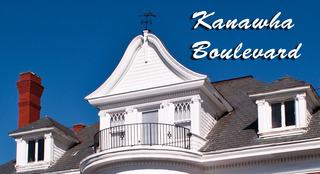
As Charleston grew, businessmen who made their money in salt, coal, timber, and other industries built stately homes along the Kanawha River. Many are part of the Downtown and the East End Historic Districts. Law firms, trade groups, and other organizations have converted a number of the houses into office space, but a few remain private residences.
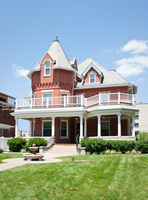
This Queen Anne-style brick house at 1116 Kanawha Boulevard was built in 1897 for coal operator Justus Collins. The house, now owned by the Diocese of Wheeling-Charleston, is part of the Downtown Charleston Historic District, which was added to the National Register of Historic Places in 2006.
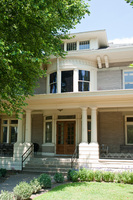
This American four-square style house at 1118 Kanawha Boulevard was constructed in 1903 for William A. Ohley, West Virginia secretary of state from 1890 to 1893, and an investor in the Pocahontas Land Company. The Kanawha County community of Ohley was named for him. The house was built by brothers John and Wayland Davidson who became well known for the design and construction of large homes in Charleston. The house is part of the Downtown Charleston Historic District, which was added to the National Register of Historic Places in 2006. The house now is occupied by a law firm.
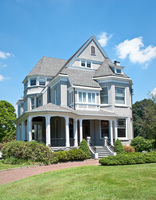
The house at 1210 Kanawha Boulevard was built for Frank Woodman in about 1891. Woodman moved to Charleston in 1875 and became a wealthy businessman with interests in an iron works, a lumber company, a woolen mill, a furniture company, and a brick company. The house, which is representative of the Queen Anne style, is occupied by a law firm. It is part of the East End Historic District, which was added to the National Register in 1978.
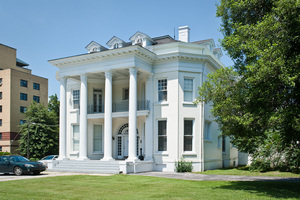
This Georgian revival-style house at 1300 Kanawha Boulevard was built in 1895 for W.T. Thayer. Thayer, a Charleston native, was a Confederate veteran and a successful coal operator. The house was remodeled for businessman William Zimmerman by architect H. Rus Warne in the early 20th century. It serves as the headquarters of District 17 of the United Mine Workers and is part of the East End Historic District.
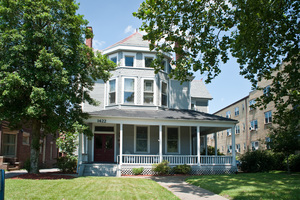
This Queen Anne-style house at 1422 Kanawha Boulevard was built in 1888-1889 for Judge Okey Johnson, a justice of the West Virginia Supreme Court from 1876-1888. M.T. Davis, president of the Kanawha Mine Car Company, lived in the house from 1896-1922. The house, occupied by the Children’s Home Society of West Virginia, is part of the East End Historic District.
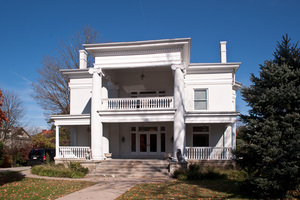
This Colonial revival house at 1510 Kanawha Boulevard was built in 1909. It was the home of O.F. Payne, a businessman who settled in Charleston in 1891. It is now a commercial property.
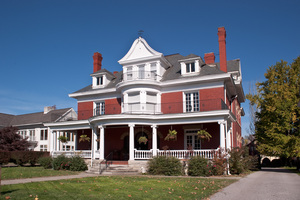
This house at 1516 Kanawha Boulevard was built in 1902-1903 for coal operator John Carver and his wife, Frances, by brothers John and Wayland Davidson. Carver emigrated from Wales and moved to Charleston in the 1870s. Along with brothers Enoch and James, he operated Carver Brothers Coal Company. The house is now commercial office space.
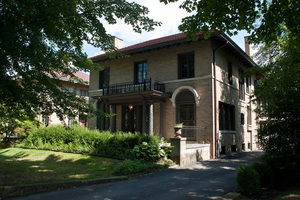
This Italian Renaissance-style home at 1614 Kanawha Boulevard is one of a pair of houses built in 1923 by Albert Schwabe for his daughters, Claire and Hedwig. This house is occupied by the West Virginia Association for Justice.
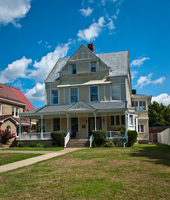
This house at 1636 Kanawha Boulevard was built for wholesale grocer Meredith Ruffner in about 1890. Ruffner, along with A.L. Ruffner and others, owned and operated the Ruffner Hotel, which was the largest building in Charleston at the time, except for the Capitol building. The frame house features overlapping shingles in different shapes.
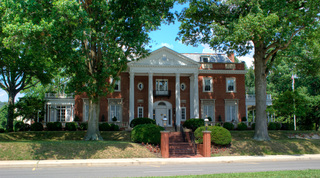
The West Virginia Governor’s Mansion, facing the Kanawha River near the southwest corner of the State Capitol Complex, was built in 1924–25. Charleston architect Walter F. Martens consulted closely with Cass Gilbert, architect of the state Capitol, which was then under construction nearby. The Neo-Georgian-style residence is constructed of red Harvard colonial brick and is fronted by a central, two-story portico. Inside, the reception rooms are on the first floor, and the family rooms are upstairs. The mansion was built during the term of Governor Ephraim Morgan who moved his family into the house only a few days before leaving office.
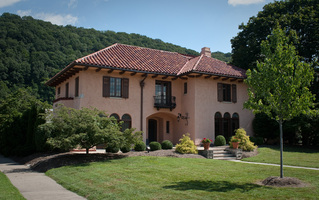
This home at 2300 Kanawha Boulevard was built in the 1930s for Alvin J. Lindenberg, the owner of Hadley Furniture Company. The home was purchased in 1948 by Dr. Henry R. Glass. The pink stucco home was built in the Spanish colonial style. It is part of the East End Historic District and has been occupied by the West Virginia School Building Authority since the 1990s.

Between 1890 and 1920, the East End became Charleston’s most fashionable residential neighborhood. It was home to numerous state and city leaders, as well as businesspeople, clergymen, doctors and others. The East End was the first area in the city designated as a Historic District on the National Register of Historic Places.
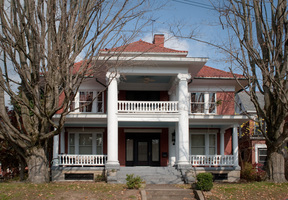
This house at 1502 Virginia Street was built in 1907 for Solomon and Bettie Hilburn Meyers, who were both originally from Germany. Solomon owned a plumbing, heating and gas fitting business and served with the Confederacy during the Civil War. Dr. Peter Haley and his wife, Mary Alice, bought the house from the Meyers family in 1952. Dr. Haley operated his medical practice in the basement of the home, and the entrance to the clinic can be seen on the Ruffner Street side of the house.
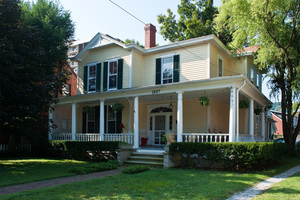
This house at 1527 Virginia Street was built about 1895 by Edward Langley Wood and wife Nannie. Wood was born in Kanawha County and raised in Ohio. After returning here in 1869, he studied to become a laywer but never practiced law. He became state librarian in 1875 and adjutant general the following year. After retiring from public life, he was appointed sergeant at arms for the House of Delegates in 1911. The honorary term of “general” came from this service.
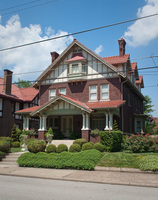
This English Tudor-style house at 1578 Virginia Street was designed by architect Ambrose Grayson Higginbotham, who also built Sunrise for former governor William A. MacCorkle. The house was built in 1914 for Dave Baer, who worked for Lowenstein Hardware. The house was later occupied by Andrew Roderick, who worked as manager of engineering for C&P Telephone for many years.
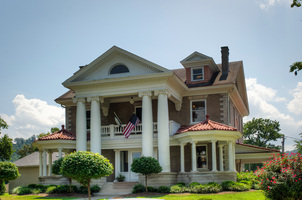
This house at 1605 Virginia Street was designed and built in 1907-1908 by Ambrose Grayson Higginbotham, who also built Sunrise. The house was constructed for Charles Capito, who was a liquor wholesaler and later became president of the Kanawha National Bank. The house was sold to the Red Cross in 1973, and it served as the headquarters of the Central West Virginia Chapter for more than 30 years. In 2005, the house was completely refurbished, and it is now home to Jarrett Construction.
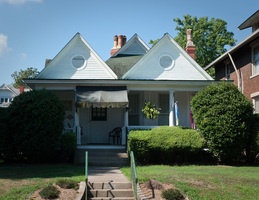
This house was built about 1900. The one-story Craftsman bungalow stands out because of its scale and simplicity in comparison with other East End homes.
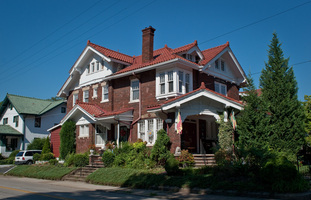
This red brick house at 1599-A Quarrier Street was built about 1920 by prominent banker John C. Malone. He sold it to coal operator and entrepreneur William G. Caperton (uncle to former governor Gaston Caperton) and his wife, Katherine, in 1928. In 1947, it was purchased by Sadie Tweel, who owned a confectionary on Lee Street. Over the years, the house served as an office, a union headquarters and a rooming house. In 1980, the house was purchased and restored as a private residence. The home’s unusual address came about because the neighboring house, which was built first, was 1599. When the property was split and the corner lot sold, the house became 1599-A.
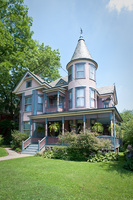
This classic Victorian house at 28 Bradford Street was built for Samuel and Cynthia Stephenson about 1889. Samuel Stephenson was a businessman in the oil, gas and coal industries and also served as a state deputy revenue collector and city councilman. Featuring classic Victorian details typical of the era, the house has operated in recent years as a bed and breakfast.
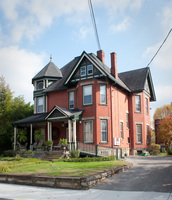
This brick house at 110 Bradford Street was built in the early 1890s and features a five-sided tower at the northwest corner. The house was built for L. E. McWhorter, a prominent attorney.
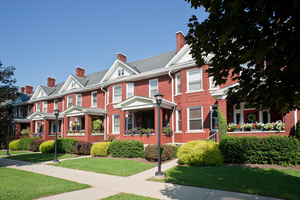
These brick townhouses were developed in 1912-1913 in response to a shortage of housing on the East End. A group of prominent Charleston residents joined together to develop the townhouses, agreeing to keep the center courtyard clear of buildings. Maple Terrace and the nearby Walton Apartments were purchased and rehabilitated by the commercial developer McCabe-Henley in the 1990s and were added to the National Register of Historic Places in 2002.
Read the National Register Nomination
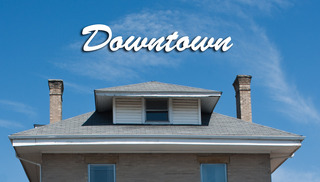
Downtown Charleston features many historic buildings, mostly commercial properties. However, one of the houses featured in this exhibit—the Stephen Starks House—is located downtown. The house is listed on the National Register of Historic Places.
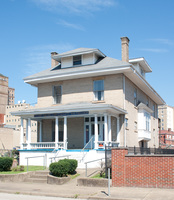
Samuel W. Starks, the first African-American in the United States to serve as a state librarian, lived in this house at 413 Shrewsbury Street. Outside West Virginia, Starks (1866-1908) was best known for his work with the Knights of Pythias. He was elected as the supreme chancellor, the lodge’s highest national office, in 1897, and was re-elected several times. Starks’s home was placed on the National Register of Historic Places in 1992. It is the home of the Henry Highland Garnett Foundation.
Read the National Register Nomination
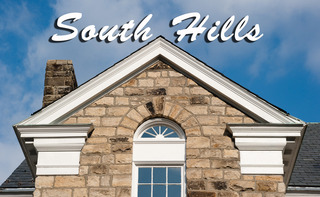
Development of South Hills began near the end of the 19th century, as prominent citizens sought to escape the congestion of downtown. Completion of the South Side Bridge in 1891 eased passage across the Kanawha River. Historic houses dating back to the 1890s are scattered throughout South Hills. The neighborhood includes the Grosscup Historic District, which was added to the National Register in 1984. South Hills is also home to Sunrise, the mansion built by former governor William A. MacCorkle, and Torquilstone, the home he built for his son.
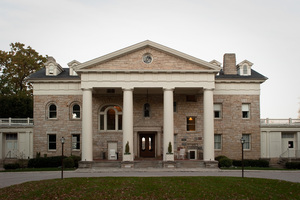
This Georgian mansion at 746 Myrtle Road in South Hills was built in 1905 by West Virginia’s ninth governor, William A. MacCorkle. The three-story stone structure was built by Ambrose Grayson Higganbotham, who may have designed the home as well. Many famous people visited the home in the early 1900s including Adlai Stevenson, William Jennings Bryan, and John Philip Sousa. The mansion was home to a children’s museum for many years, but it is now owned by the law firm, Farmer, Cline & Campbell. It has been listed on the National Register since 1974.
Read the National Register Nomination
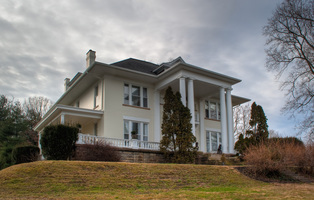
This South Hills house was built in 1902 for Frank Cox, a coal executive. His daughter, Alice Boyd Cox, married coal executive D. Holmes Morton. The house, also known as Home Hill, was constructed by Andrew Calderwood and is the earliest example of American four-square house in South Hills. It was added to the National Register of Historic Places in 1984. Calderwood, a native of Scotland, helped build some prominent buildings in West Virginia, including the Burlew Opera House in Charleston, and the First Presbyterian Church in Parkersburg.
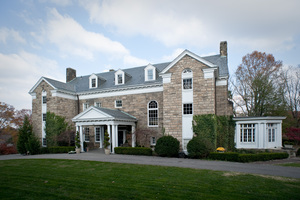
This South Hills house was built in 1926 by former governor William A. MacCorkle for his son, William Goshorn MacCorkle. The home was designed by Walter Martens, who also designed the Governor’s Mansion. The governor named it Torquilstone in honor of an early ancestor, Torquis. Over generations, the family name evolved into MacTorquil and then MacCorkle. Torquilstone was purchased in 1961 by the Sunrise Foundation and used as an art museum until 2003, when the museum moved to the Clay Center. The home was sold and is a private residence once again.
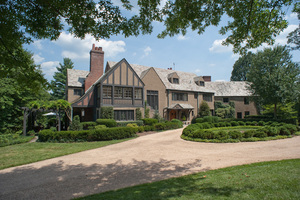
This house at 920 Newton Road was built about 1921 for Charleston businessman James R. Thomas, president of Carbon Fuel Company. The English Tudor style home, also called The Maples, was later owned by the McJunkin family and then the Love family. It was listed on the National Register of Historic Places in 1984.
Read the National Register Nomination
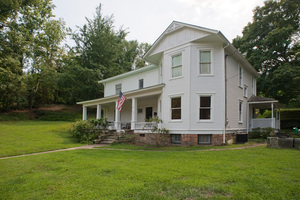
This house at 626 Holly Road was built about 1896 for Captain George Danner (1826-1897). Danner immigrated to the United States from Germany in 1856 and came to Charleston after three years of service in the Civil War. The house is an example of a late Victorian farmhouse and is the only house of this style in the area. The Fletcher family has lived in the home since the 1930s. The house was added to the National Register of Historic Places in 1984.
Read the National Register Nomination
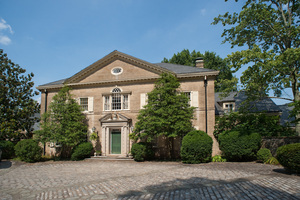
This neo-Georgian stone house was built about 1933 for William E. Chilton II and his wife, Nancy Ruffner Chilton. The home was designed by nationally known architect William Lawrence Bottomley who designed numerous public buildings, private clubs and private residences in the eastern United States. Most of the stone for the property came from a nearby quarry. The house was added to the National Register of Historic Places in 1984 and remains in the Chilton family.
Read the National Register Nomination
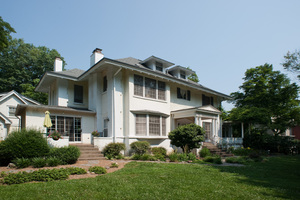
This house at 6 Roller Road was designed by architect H. Rus Warne and built about 1925 for Paul B. Grosscup. He owned the Grosscup-Meyers Realty Company, which developed the neighborhood now known as the Grosscup Historic District. The district includes 22 homes, most of which were built in the late 19th century and early 20th century.
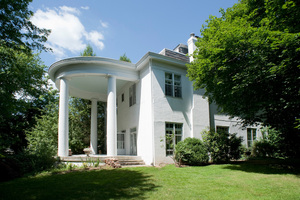
Architect H. Rus Warne designed this house at 8 Grosscup Road in 1910 for himself and his family by building onto the original frame house that stood on the site. That frame house was built between 1875 and 1883 by James Ferguson (1817-1898), who was a lawyer and a member of the West Virginia Legislature. Warne named his rebuilt home “Bon Aire,” but the neighbors called it “The Sugar Bowl” because of the porticos on the east and west ends of the house. Warne designed 10 houses in the South Hills neighborhood, which is known as the Grosscup Road Historic District. The district was added to the National Register of Historic Places in 1984.
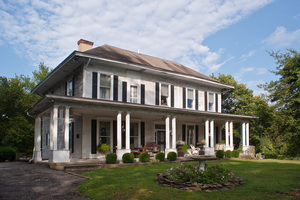
This house at 710 Bridge Road is a late Victorian frame house that commands one of the best views of Charleston. It was built in 1895 for Alvin D. McCorkle, a Charleston city judge, and is part of the Grosscup Historic District. Grosscup was once called Grandview because the homes had such a fine view of the Kanawha River and downtown Charleston.
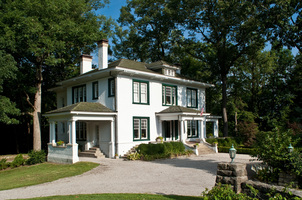
Dalgain at 1233 Staunton Road in South Hills was designed by architect H. Rus Warne and constructed in 1916 for Robert E. McCabe and Margaret Fleming Ward. Margaret was the daughter of Charles Ward, who founded Ward Engineering Works. The home was a wedding gift from her parents who built their own home nearby. Dalgain is an American foursquare with Italianate influences. The home, which remains in the McCabe family, was added to the National Register in 1984.
Read the National Register Nomination
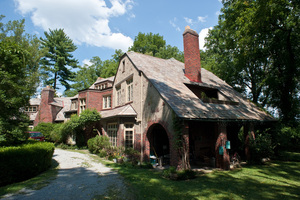
This English Tudor-style house at 1240 Staunton Road was designed by architect Fred Crowthers. Born in England, Crowthers worked in Charleston for several years before moving to Michigan. Crowthers also designed the Barnes-Wellford House on Abney Circle. Briarwood was built in 1922 for Rhuell Hampton Merrill, who was the minister of the Kanawha Presbyterian Church from 1898 to 1907. The house remains in the Merrill family.
Read the National Register Nomination
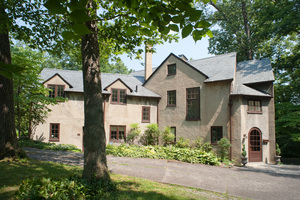
This house at 66 Abney Circle was built about 1923. It was designed by Fred Crowther for businessman Bernard Barnes and his wife, Dorothy Dyer Barnes. Crowther, who was born in England, specialized in English Tudor-style houses. The house was added to the National Register of Historic Places in 1984.
Read the National Register Nomination
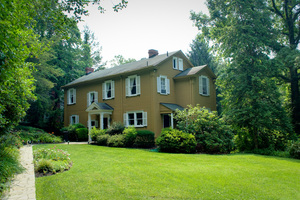
The house at 601 Briarwood in South Hills was built about 1914 in the style of a farmhouse of the late Victorian period. The first resident may have been Frank J. McAndrews, who was the state commissioner of Workmen’s Compensation. The house was added to the National Register in 1984.
Read the National Register Nomination
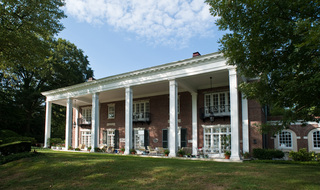
Bougemont, a stately home that overlooks Charleston from South Hills, was built about 1916 by Harrison Brooks Smith, a Charleston lawyer. Horace Hamilton Smallridge, a Charleston businessman, purchased the property in 1959. The home was added to the National Register in 1984.
Read the National Register Nomination
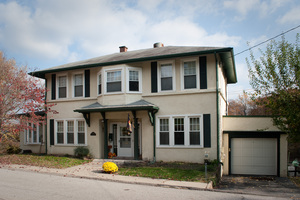
This South Hills house was built in the early 1900s from a kit manufactured by an Iowa company called Gordon-Van Tine. Dozens of homes around the city have been identified as kit, or catalog, homes. Sears, Montgomery Ward, and other companies sold the kits through their catalogs in the early 20th century. A kit, filling an entire boxcar, would be shipped by rail to its destination, and the buyer was responsibile for getting it to its destination. A West Virginia company, Minter Homes Corporation in Huntington, manufactured and sold kit homes. Minter produced much of the housing for the town of Nitro.
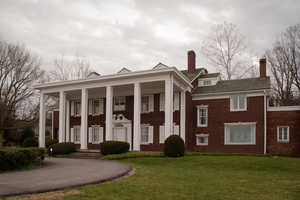
This Georgian house was built in 1930. In the 1970s, the construction of the interstate required the Hamrick family to have their home moved. The house was jacked up and then transported along a rail to its new foundation 80 feet back from the cliff face. The home offers sweeping views of Charleston and the interstate below.
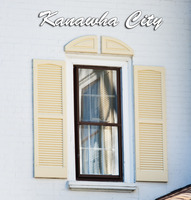
This area was first developed in the 1890s when former governor William A. MacCorkle and other businessmen assembled 3,200 acres of farmland to “build a new town, to be called Kanawha City.” Access to the town improved in 1915 when the Kanawha City Bridge was built. Kanawha City remained a separate town until 1929, when it was incorporated in the city of Charleston. Many fine homes are located in Kanawha City, including two on the National Register of Historic Places, the Colonel Henry Hewitt Wood House, which is featured in this exhibit with the city’s other antebellum homes, and the Young-Noyes House, owned by University of Charleston.
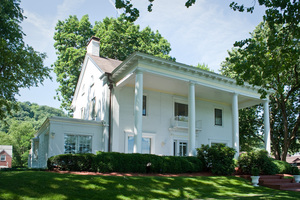
This Colonial Revival-style house at 2122 Kanawha Avenue was built in 1922 for Mr. and Mrs. Roger Atkinson Young. It was designed by Charleston architect L.T. Bengston who designed many other residences and public buildings in West Virginia. In 1951, the home was sold to Morris Harvey College and has been occupied by the presidents of Morris Harvey and University of Charleston since then. It was added to the National Register of Historic Places in 1991.
Read the National Register Nomination
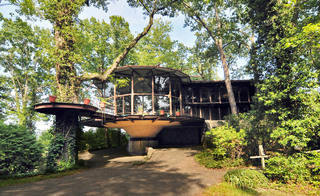
This distinctive house on Porter Road in Kanawha City was designed by the architect Henry Elden and constructed in 1968. It was designed to accommodate Elden’s studio on the first floor with living space above. The home won numerous awards and was featured in magazine articles and a television show. Elden, who designed more than 800 buildings throughout West Virginia during his long career, died in 2009. Top-O-Rock was sold in 2011. The house sat empty, and vandals did extensive damage to the home in 2014. Efforts to save the property failed, and Top-O-Rock was demolished in September 2015.
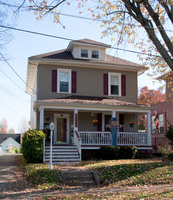
This house at 306 20th Street in Kanawha City was one of 12 East End homes that were moved across the Kanawha River in 1923. The houses had been purchased by the state to make room for the new West Virginia capitol, but before the homes were torn down, they were purchased by a realty company and moved to a new subdivision across the river. To accomplish the move, each house was raised on jacks, lowered onto timbers resting on rollers attached to steel tracks, and then moved to barges by a horse-powered windlass. Once the house arrived on the opposite shore, the process was reversed. Three of the houses still stand on 20th Street, including this one.
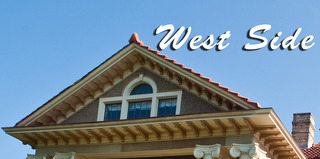
The West Side features several historic houses including Breezemont, built by Cornelius Watts in 1904. Two other distinctive West Side houses, Glenwood and Littlepage Stone Mansion, are featured in this exhibit with the city’s other antebellum homes.
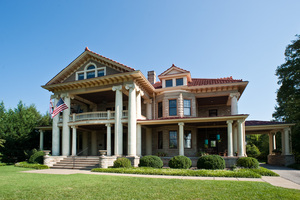
Breezemont was built on a hill overlooking Charleston in 1905 by Cornelius C. Watts, who served as attorney general of West Virginia from 1881-1885 and U.S. attorney general from 1886 to 1889. According to tradition, Watts built his home to rival William A. MacCorkle’s Sunrise mansion, which was constructed the same year across the river in South Hills. Breezemont was subdivided into apartments in 1941 and stayed that way until architect Paul Marshall restored the house in 1988. He used Breezemont as a home and an office before selling it to new owners in 2000. Breezemont was listed on the National Register of Historic Places in 1982.
Read the National Register Nomination
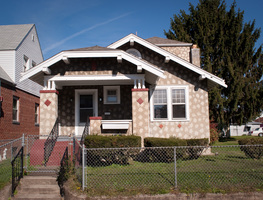
Architect John C. Norman designed this Craftsman-style house at 1118 Second Avenue on the West Side for himself and his family. Norman was born in New Jersey, and studied architecture at Cornell University. After serving in World War I, Norman settled in Charleston and became the second African-American architect licensed in the state. He opened an office in the Knights of Pythias building at the corner of Washington and Dickinson streets and worked there for 45 years. In addition to other West Side houses, Norman designed faculty housing at West Virginia State University, an addition to Garnet High School, and public housing at Orchard Manor. His son is a noted cardiovascular surgeon.
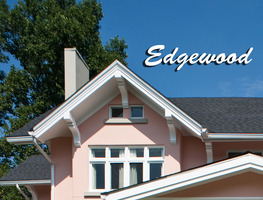
Edgewood was the city’s first planned suburb. At the turn of the 20th century, the Edgewood Development Company began selling lots in the West Side neighborhood by promoting the area’s natural beauty as well as its proximity to downtown. The Edgewood Historic District was added to the National Register in 1989.
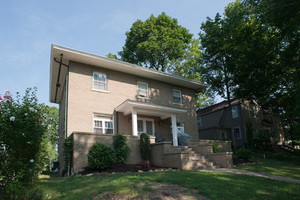
This eclectic-style house at 841 Edgewood was built about 1919. It is part of the Edgewood Historic District, which was added to the National Register in 1989.
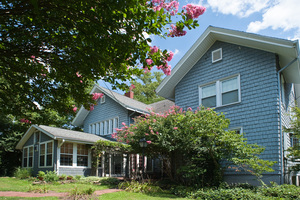
The tall, shingle-style house at 847 Edgewood was built by H.P Brightwell, an engineer. It was built about 1911, and is part of the Edgewood Historic District.
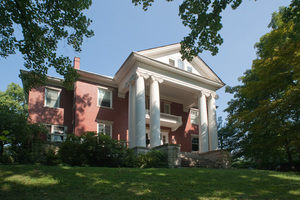
This house at 849 Edgewood was built in 1907 and is the oldest in the historic district. Augustus Guthrie, a coal operator, commissioned the house, which who constructed by Ambrose Grayson Higganbotham, who also built Sunrise for former governor William A. MacCorkle.
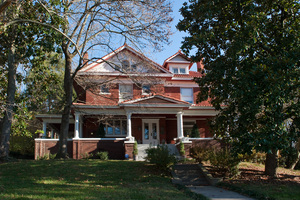
This American four square-style house at 904 Edgewood was built in 1916. The current owners are Roger and Gwyn Wolfe.
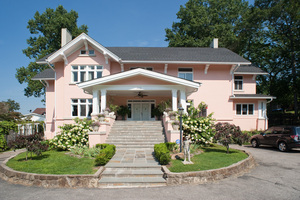
This house at 905 Edgewood was designed by architect H. Rus Warne for Dr. George Schoolfield, a prominent Charleston doctor, and built in about 1918. It is a combination of prairie and Craftsman styles.
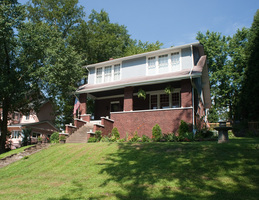
This Craftsman-style house at 907 Edgewood was built about 1930. It is part of the Edgewood Historic District.
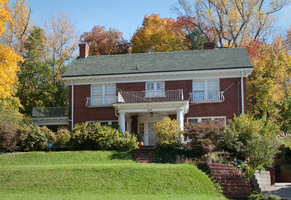
This neo-Colonial revival house at 910 Edgewood was built about 1914 for Isaac Loewenstein, president of Charleston National Bank.
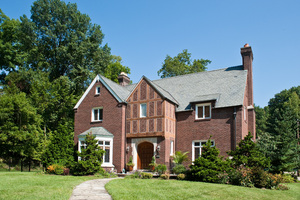
This Tudor-style house at 1015 Edgewood was built about 1939 for the Maier family.
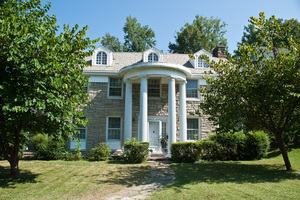
This neo-Classical house at 1017 Edgewood was built about 1938.
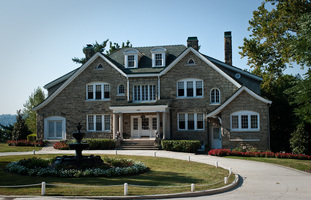
The Woodrums-Stevens house at 836 Lower Chester Road is one of the three original houses built in the Woodrum Partition, now part of the Edgewood Historic District. It was built in 1920-1921 by C.E. Woodrum, one of the owners of the Woodrum Furniture Company. The house is believed to be the only house in Charleston that is a mirror image of itself, meaning that the front and back of the house look the same. The home was built on a promontory, and below is the original carriage trail that residents once used to reach the Woodrum Partition. The home has been owned by Thom and Pam Stevens since 1991.
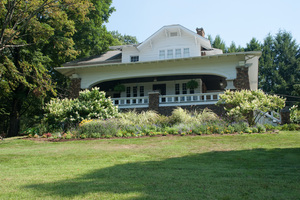
The house at 835 Chester Road is considered one of the finest examples of the craftsman bungalow style. It was built in 1921 and is part of the Edgewood Historic District.
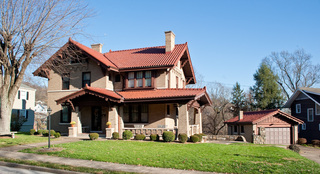
This house at 888 Chester Road was built in 1921, and is part of the Edgewood Historic District.
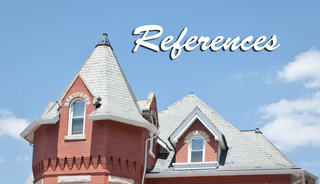
Chambers, Allen C. Buildings of West Virginia. New York: Oxford University Press, 2004.
Collins, Rodney. “Biographical Dictionary of West Virginia Architects” (unpublished manuscript).
Dayton, Ruth Woods. Pioneers and Their Homes on Upper Kanawha. Charleston: West Virginia Publishing Company, 1947.
Edgewood Garden Club and Kanawha Valley Historical and Preservation Society. Edgewood Walking Tour (pamphlet).
Laidley, W.S. History of Charleston and Kanawha County. Chicago: Richmond-Arnold Publishing, 1911.
Kanawha Valley Historical and Preservation Society. Walking Tour Guide of Charleston’s Historic East End (pamphlet).
National Register of Historic Places, Historic Property Inventory Forms. Available from http://www.wvculture.org/shpo/nr/kanawha.html.
Rice, Otis. Charleston and Kanawha Valley. Windsor Hills, California: Windsor Publications, 1981.