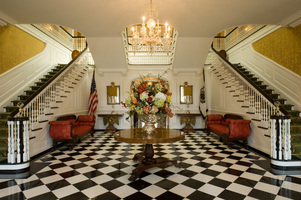
The West Virginia Governor’s Mansion, facing the Kanawha River near the southwest corner of the State Capitol Complex, was built in 1924–25, during the term of Governor E. F. Morgan. Charleston architect Walter F. Martens consulted closely with Cass Gilbert, architect of the capitol, then under construction nearby.
The Georgian Colonial residence is constructed of red Harvard colonial brick laid in Flemish bond with black headers. It is fronted by a central, two-story portico with a bracketed pediment that is supported by four free-standing and two engaged fluted Corinthian columns. The arched entranceway, painted white to complement the brickwork as is all trim, frames a delicate fanlight above the door.
On either side of the structure, and extending about one-third of the depth, are porches surrounded by a low balustrade and rows of columns which rise to support a flat roof onto which several second floor rooms open. These second floor balconies also have low balustrades with distinctive designs in wood. The porch to the east is open, while the porch to the west is enclosed. A single story entranceway at the rear balances the central, front portico.
A bracketed cornice circles the mansion above the second floor, and third floor dormers jut from the indented, slate-shingled mansard roof. The originally planned third floor was not added until 1946. Completing the grounds are the enclosed gardens and a garage over which the servant quarters were added in 1926.
Upon entry from the main portico, attention is immediately drawn to the checkered black Belgian and white Tennessee marble floor which is flanked by well-proportioned, dual Georgian staircases, a design inspired by architectural studies of the White House. The main floor also houses the elegantly designed and furnished drawing room, ballroom, state dining room, a sitting room, and the library. Eight bedrooms and four baths, including the governor’s private quarters and family room, are located on the second floor, and the third floor contains two additional bedrooms.
From the time of Governor Morgan’s occupancy, only the last week of his term of office, the mansion has welcomed thousands of daily tours and hosted hundreds of official, cultural and charitable activities. West Virginia’s Executive Mansion remains the state’s most visible symbol of elegance and hospitality.
This Article was written by Bob Damron
Last Revised on July 13, 2023
Related Articles
Cite This Article
Damron, Bob "Governor’s Mansion." e-WV: The West Virginia Encyclopedia. 13 July 2023. Web. 26 July 2024.



Comments?
There aren't any comments for this article yet.
Click here to read and contribute to the discussion →