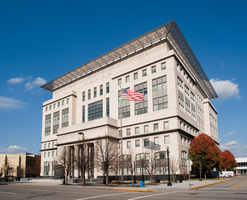 | Back to e-WV
| Back to e-WV
 The West Virginia Encyclopedia
The West Virginia Encyclopedia
 | Back to e-WV
| Back to e-WV
 The West Virginia Encyclopedia
The West Virginia Encyclopedia

Dedicated on May 28, 1998, the Robert C. Byrd United States Courthouse in downtown Charleston was the first courthouse to use federal design guidelines requiring separate and secure corridors for judges, prisoners, and the public. The 440,000-square-foot building, named for West Virginia’s eight-term U.S. senator, incorporates Neoclassic, Egyptian, and Art Deco designs. The building replaced the former federal courthouse on Quarrier Street.
An $80.4 million federal appropriation paid for the land, architectural design, and construction. Architects Skidmore, Owings, and Merrill of New York designed the building. Original plans included 10 stories topped by a silver, perforated steel dome, which would have complemented the state capitol’s gold dome across the city. After construction bids exceeded appropriation estimates, architects eliminated one story and the steel dome.
Bounded by Virginia, Quarrier, Truslow, and Goshorn streets, the courthouse occupies one city block. The main entrance on Virginia Street, a four-story portico leading to three doors, features three tall stained glass panels, 39 feet high by 10 feet wide, topped by a panel 33 feet high and 32 feet wide. David Wilson designed the panels, which include geometric motifs and colors found throughout the courthouse. Precast concrete slabs resembling limestone make up the building’s exterior. An aluminum cornice tops the structure. The building has 11 levels, including two levels for underground garages, four floors for court-oriented federal offices, three levels for courtrooms, judges’ chambers, and a law library, and two levels for mechanical and electrical equipment.
In 1999, the courthouse won design awards for architecture and art from the General Services Administration, and the government-public construction award from Buildings magazine.